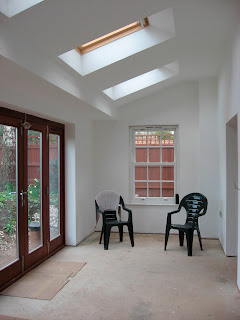The plaster was drying out very nicely and my wife was champing at the bit wanting to get some paint on the walls so I had to let her have her head. After one of our regular visits to B&Q and Wickes we had sufficient paint and materials to get a primer coat on the walls. Let there be light !! its amazing what one coat of primer can do to the light values in an otherwise dark interior. However I think we got the cart before the horse here as a coat of primer prevents any regular building adhesive from sticking to the wall so all skirting and architraves had to be mechanically fixed rather than using the modern way of sticking them.
 |
| White walls but no light fittings. |
Without electric light indoors at any time of the year it can be too dark to work long hours so the lights were next on the agenda, however the mains were not connected to the consumer unit. Yet! All the wiring had been provided by yours truly during the first fix and now it was time to fix sockets and switches, lights and controls. At the earliest stage of design we decided to opt for chrome hardware through out the house so all our switches and sockets are of the chrome variety all courtesy of Screwfix. Screwfix opened a business account at the early stages of our build, as did B&Q trade and our friendly local builders merchant. Anyway I digress, having fixed all the electrical fittings we had to dig up the driveway ?? That's right, the electric supplier will only excavate in the public highway so as we were the builders it was up to us to lay a pipe(a genuine article supplied by a builders merchant) to provide a connection to the consumer unit.
 | ||
| Me doing some basic testing whilst connecting sockets in the loft. |
 |
| Hand digging through road stone to lay a pipe for the electricity supply |

Not great pictures but you can see a couple of the sockets I fitted. I am not qualified to certify a mains installation so my friendly local electrician did that for me. He quipped that he had tested a grand total of 54 double socket outlets. I know I said ' I fitted them! '
Anyway after he had completed his testing and the mains had been provided and connected to the consumer unit, Eureka! we had light.
 |
| Kitchen Lights On |
 | |||
| Temporary Lights in the Living Room pending some nice fittings. |
The house was coming together now and with each stage the prospect of moving in permanently was becoming closer and more exciting. That was a relief because not surprisingly we had spent three years getting to this point!! However there was much left to be done, not the least of which would be the plumbing. Water is a prerequisite of a modern home, baths and all that. So that is the next topic for 'TheRealSelfBuildBlog'
If you have any questions about my blog or self build in general please email me. You can find my email address in my profile (top right of page). You can also become a follower of my blog by pressing the follower button or click on 'Comments' below to leave a message.
Thanks for viewing.









